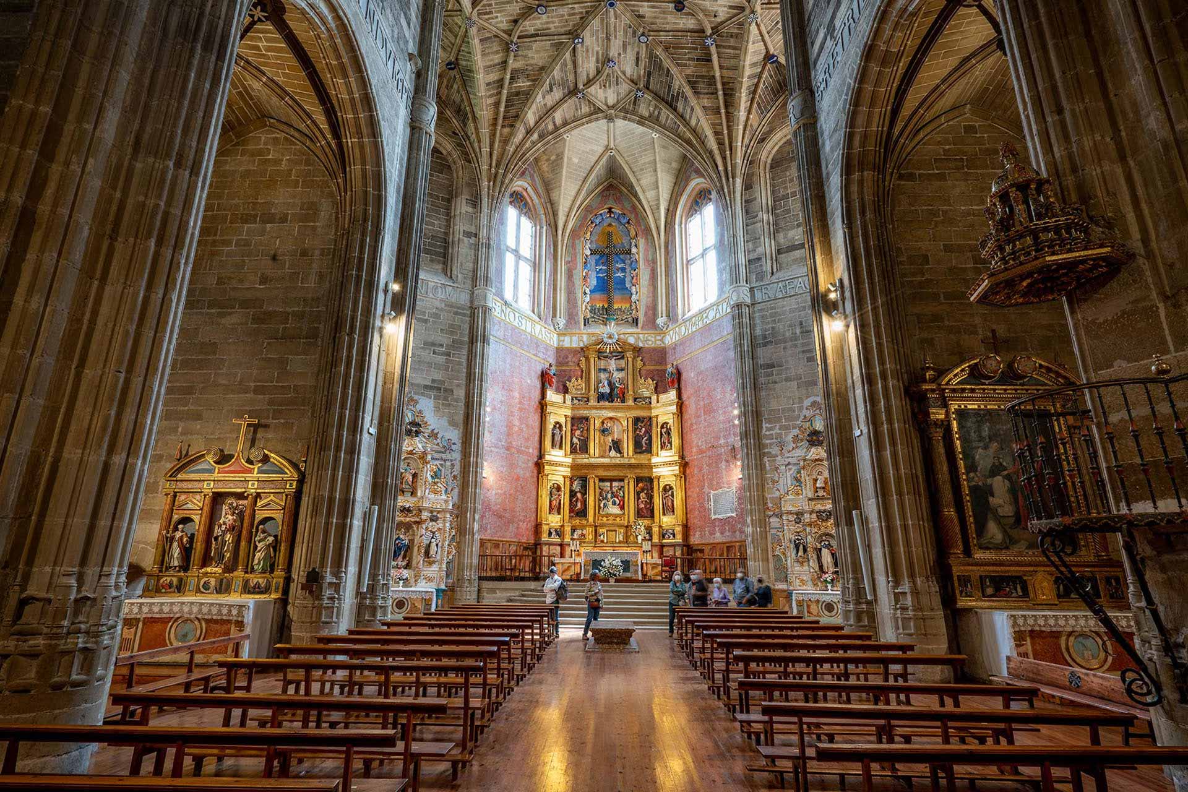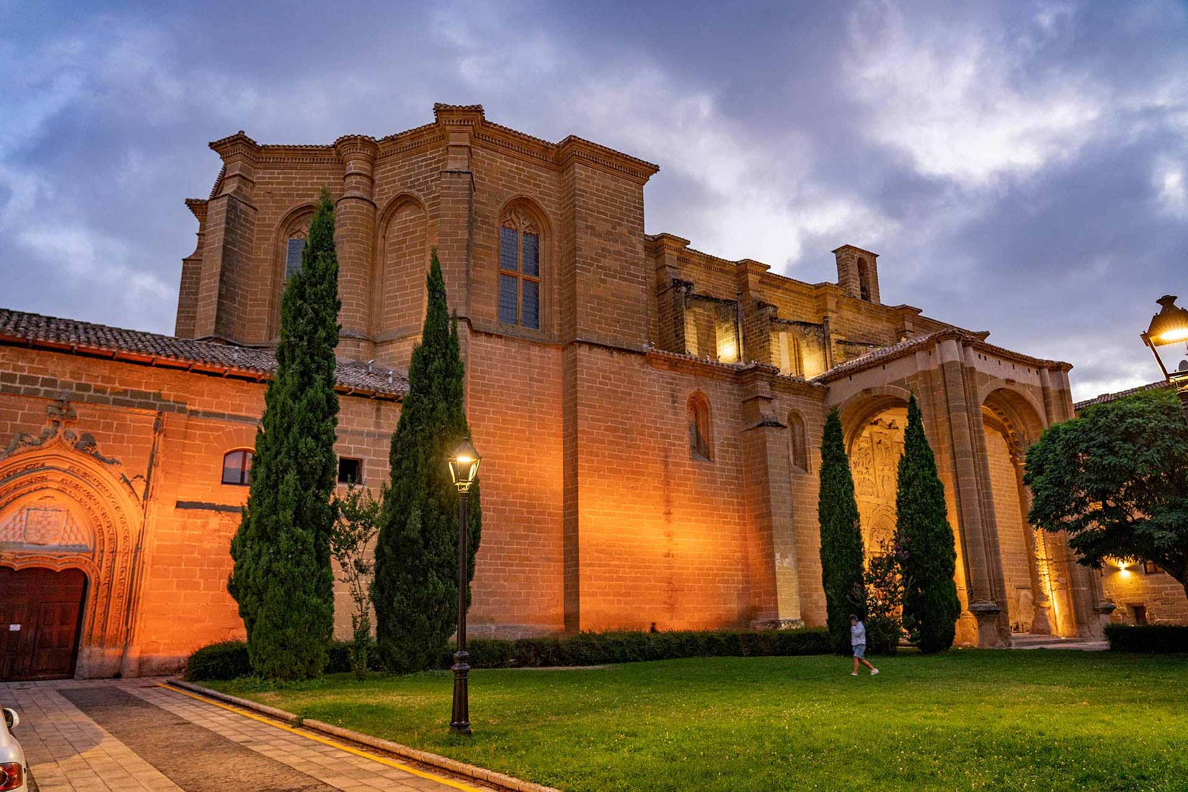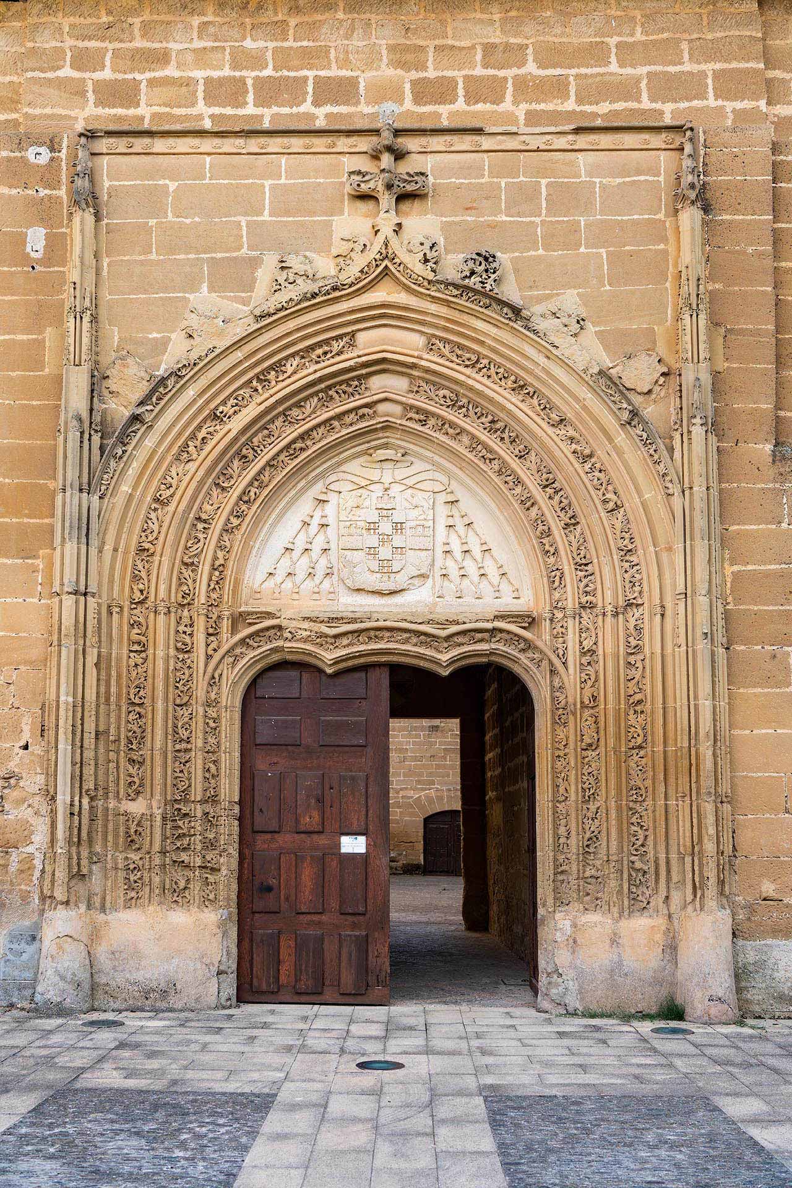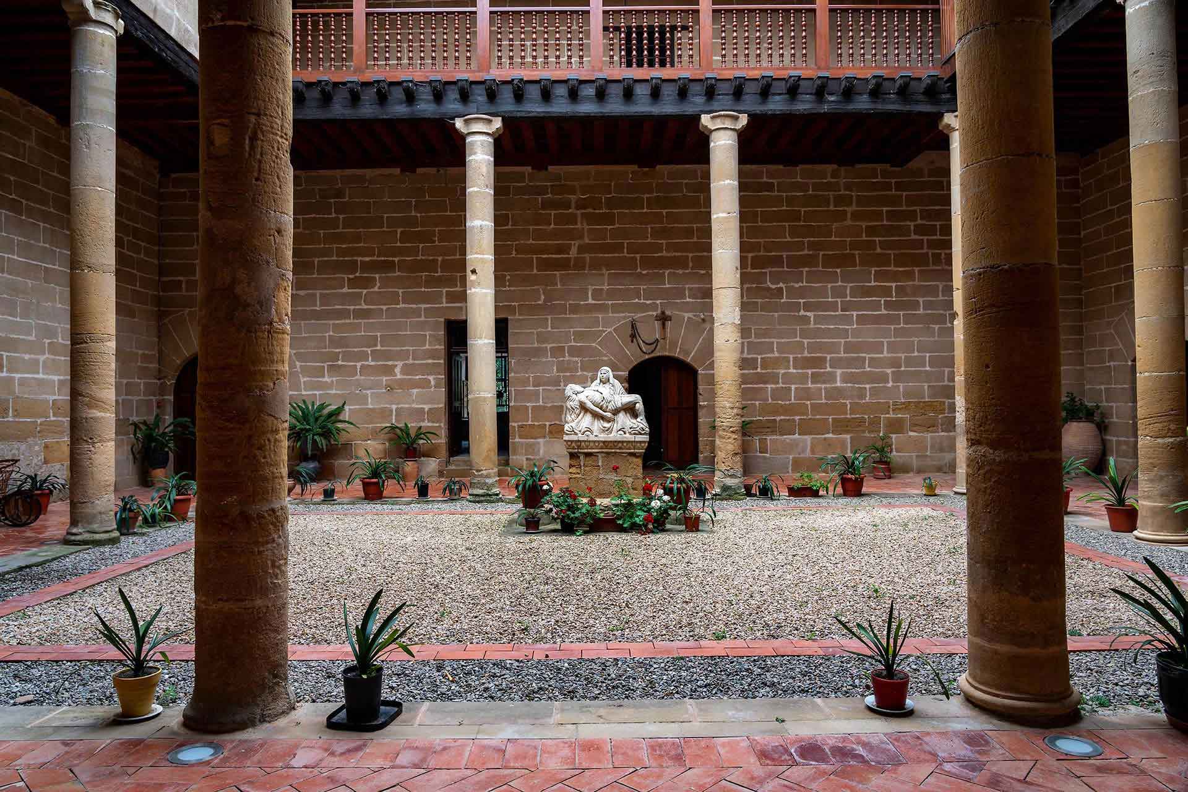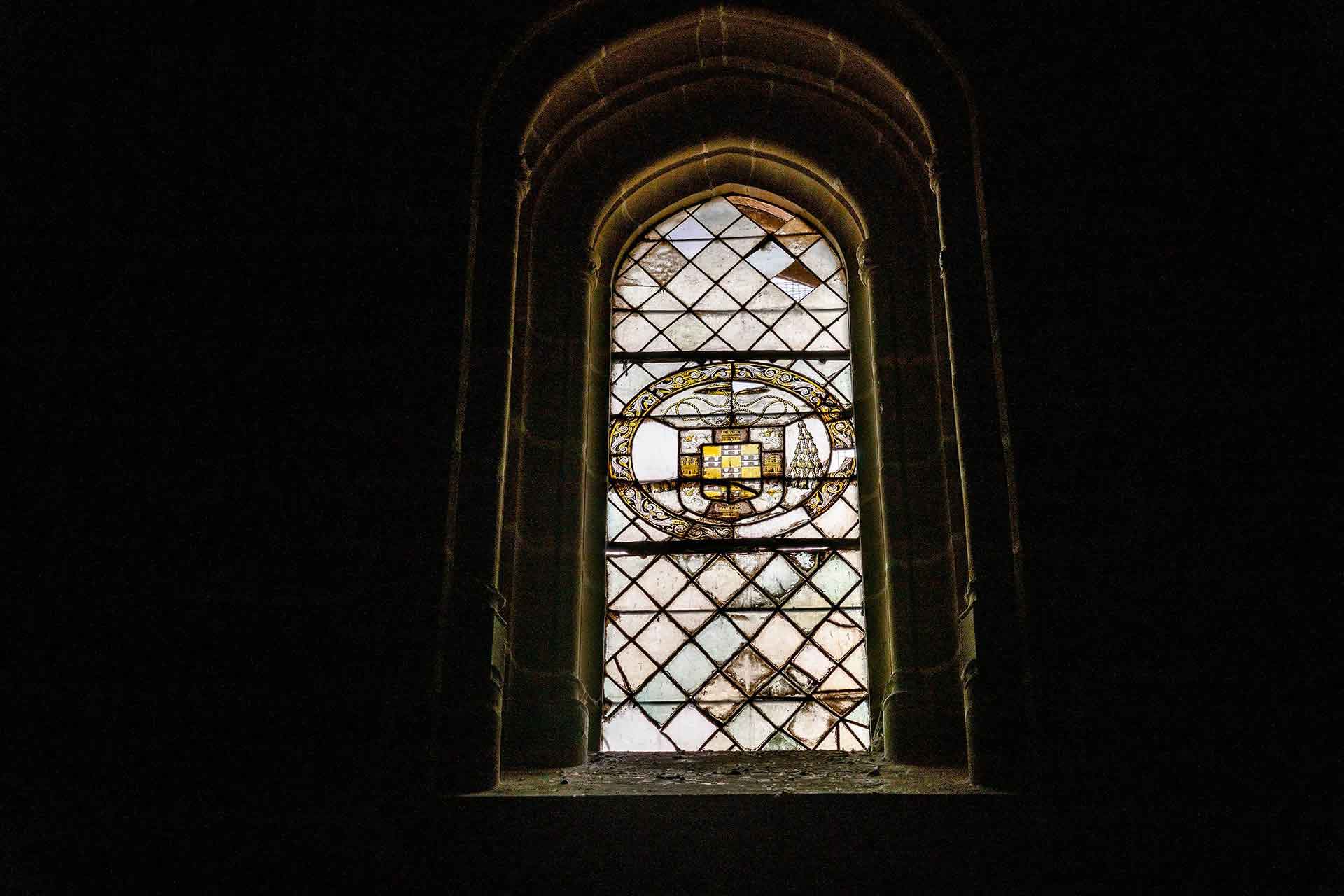One of the greatest heritage jewels of La Rioja.
The Monastery of Santa María de la Piedad of Casalarreina is a monastery built between the years 1514 and 1524. The works were begun by order of Juan Fernández de Velasco, bishop of the diocese of Calahorra and Palencia. It is a unique heritage resource in the municipality and the region, declared a Site of Cultural Interest in the category of Historical Monument of National Interest in 1977.
ADDRESS: Plaza Santo Domingo de Guzmán, 6, 26230 Casalarreina, La Rioja – How to go »
TELEPHONE: +34 941 324 033 / 619 098 223
OPENING HOURS:
Low season (1 jan-19 mar // 13 oct-31 dec)
- Tuesday-Friday: 10:30 – 14:30 and 16.30 – 18:30
- Saturday: 11:00 – 14:30 and 16.30 – 18:30
- Sunday: 11:00 – 14:30
Mid season (20 mar-8 jun)
- Tuesday-Friday: 10:30 – 14:30 and 16.30 – 19:30
- Saturday: 11:00 – 14:30 and 16.30 – 19:30
- Sunday: 11:00 – 14:30
High season (9 jun-12 oct)
- Monday-Friday: 10:30 – 14:30 and 16.30 – 19:30
- Saturday-Sunday: 11:00 – 14:30 and 16.30-19:30
Holidays: 11:00 – 14:30 and 16:30 – 19:30
VISITING HOURS:
- Morning: 11:00/12:00/13:00
- Afternoon: 16:30/17:30 (Mid-High season: 18:30)
PRICE: Adults: €4
Groups (more than 10 people) and pensioners: €2.40
Children from 5 to 15 years old: €1.50
Juan Fernández de Velasco died in 1520, just 6 years after work on the construction of the monastery was begun. His brother, Íñigo Fernández de Velasco y Mendoza, took charge of the works from that moment on, although decisions were made by his niece Isabel de Guzmán y Velasco.
The Monastery, covering an area of more than 55,000 m2 was blessed by Pope Adrian VI on 14 March 1522, a fact which made the building unique, becoming the only monastery in Spain formally opened by a pope. Once opened, in 1523, and following a long family conflict between Íñigo and Isabel regarding the order that would inhabit the monastery, a monastery of Dominican nuns was established in the building, the order which continues to inhabit the space until today.
The most outstanding features of the monastery are its church and its cloister. Its church is considered one of the richest in the region. As for its architectural styles, its nave is Isabelline Gothic. The tympanum of its unique main doorway, the work of Felipe Bigarny, Juan de Balmaseda, Cristóbal de Forcia and Juan de Cabreros, houses a stone altarpiece representing the scene that gives the monastery its name: The Pietà. It is protected beneath a doorway of three semi-circular arches crowned by a dome on pendentives. Christian doctrine and allegorical-pagan elements, characteristic of the Plateresque style, converge in the doorway as a whole. The side door is also remarkable, in which Bacchus and Hercules are represented as saviours of souls and pioneers of the resurrection. We find ourselves, in this case, before a style called Renaissance Humanism, the most primitive introduced into Spain.
Within the unique, spacious and light-filled T-shaped nave of the church, complex ribbed vaults can be seen, as well an impressive high altarpiece in the Baroque style, made around 1621 by Juan de Garay, with polychromatic paints by Juan de Lumbier and Pedro de Fuentes. The church also has an extensive high choir with Plateresque ashlar stone at the foot of the cross, where the sepulchre of Juan Fernández de Velasco can be found. Its cloister, with a square plan and two floors, acts as the element giving order to the different spaces of the building. It has a lower cloister and an upper cloister, whose most characteristic feature its wooden roof.
Despite the numerous events having taken place in the municipality since the building’s construction (the Napoleonic invasion or the Mendizábal sale of Church lands, among others), the Monastery has stood out for its good state of conservation. In 2006, different restoration tasks were carried out with the aim of preparing the building’s most important rooms, which were later reopened to the public to be visited freely or as part of a guided tour.
The rest of the monastery forms part of the Dominican Sisters’ secluded space, and cannot be visited by the public. It comprises 30 cells, large multi-use rooms, a great gallery or corridor more than 60 metres long and an extensive market garden of more than 3 hectares, containing the nuns’ prayer chapel.

